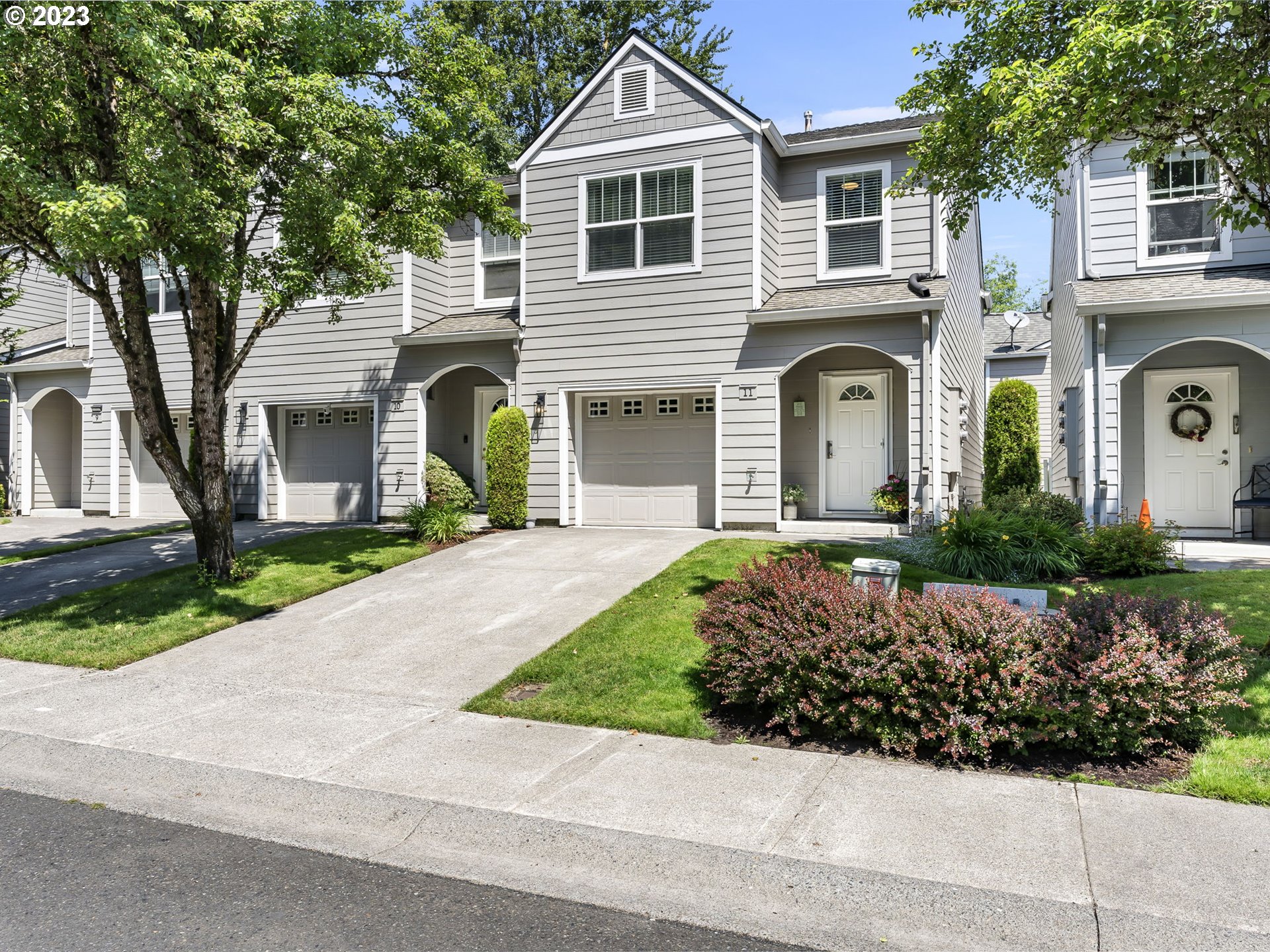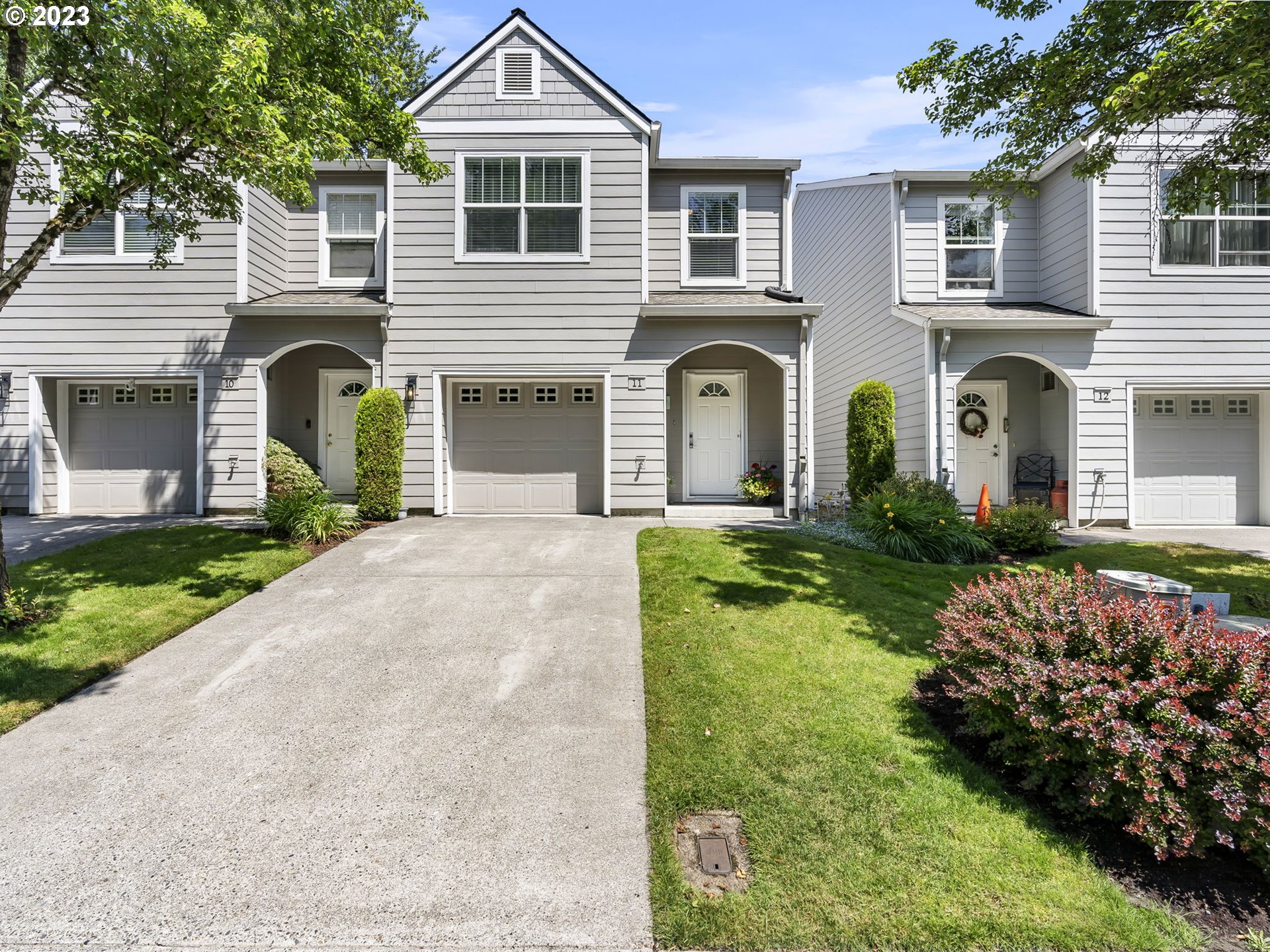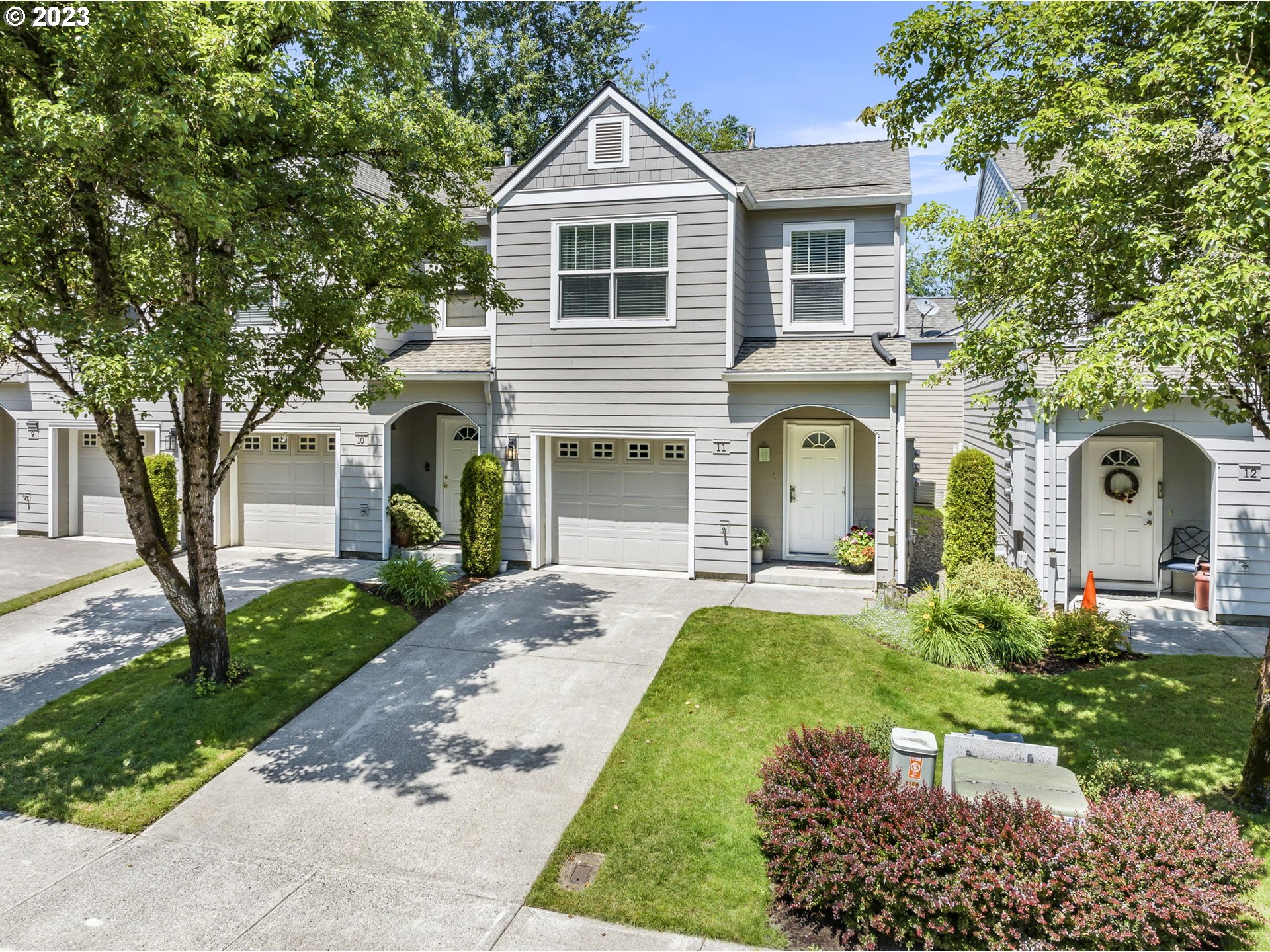Keller Williams Realty - 503-664-9825
SOLD! MLS: 23158273 $360,000
3 Bedrooms with 3 Baths8100 NE 104TH CIR 11
VANCOUVER WA 98662MLS: 23158273
Status: SOLD
Closed On: 2023-07-20
Sold Price: $360,000
Sold Price per SqFt: $256
Square Footage: 14053 Bedrooms
3 Baths
Year Built: 2002
Zip Code: 98662
Listing Remarks
Welcome Home to this delightful move in ready townhouse condominium. Situated in Mt View Estates with a lush wooded environment, enjoy this escape from the city while keeping your accessibility to it. Remodeled and upgraded in 2015, upgrades included NEW custom design Diamond brand solid maple cabinets w/ soft close in the kitchen and bathrooms. NEW Solid Solutions stone-look countertops. Kitchen updates included 3 large lazy Susan corner cabinets for enhanced storage use, in addition to hand-made lifetime shelving in the pantry. Remodel saw NEW Flooring with Pergo XP 10mm textured laminate Riverbend Oak (AC-4 wear rating), NEW porcelain tile floors and NEW cushioned linoleum. Further updates saw NEW custom window blinds in the living room, NEW interior Behr Premium Satin paint, NEW water heater, NEW Lennox Furnace, New Stainless appliances and NEW Hardware throughout. Surrounding neighborhood improvements continue with new businesses, and a future community park being a short distance along Andresen, Curtin Creek Community Park. Owners within this community enjoy nearby Costco, Home Depot, Winco Grocery and more! Capture this property today and start enjoying living in this tastefully updated property!
Address: 8100 NE 104TH CIR 11 VANCOUVER WA 98662
Listing Courtesy of Cascade Hasson Sotheby's International Realty 360-419-5600
Condo Mania Agent
Michele DesCombes
Keller Williams Professionals
Real Estate Agent - #201204624
Phone: 971-414-3494
Request More Information
Listing Details
STATUS: Closed LISTING CONTRACT DATE: 2023-06-29 CLOSE DATE: 2023-07-20 BEDROOMS: 3 BATHROOMS FULL: 2 BUILDING AREA TOTAL: 1405 YEAR BUILT: 2002 TAXES: $377 HOA FEES FREQUENCY: Monthly HOA FEES: $285 HOA AMENITIES: ExteriorMaintenance, Management APPLIANCES INCLUDED: Dishwasher, Disposal, FreeStandingGasRange, GasAppliances, Granite, Microwave, Pantry, StainlessSteelAppliance ARCHITECTURAL STYLE: Stories2, Townhouse EXTERIOR FEATURES: Deck, Patio, Yard FIREPLACE: Gas HEATING: ForcedAir COOLING: CentralAir INTERIOR FEATURES: CeilingFan, GarageDoorOpener, Granite, LaminateFlooring, Laundry, SoakingTub, TileFloor, VaultedCeiling, VinylFloor, WaterSoftener LEGAL DESCRIPTION: CURTIN CREEK CONDOMINIUM UNIT 11 SUB 2003 FOR ASSESSOR USE ONLY C LOT FEATURES: Cul_de_sac, Level # GARAGE SPACES: 1 PARKING FEATURES: Driveway PROPERTY TYPE: Residential PROPERTY SUB TYPE: Condominium ROOF: Composition LISTING AGENT: LEIGH CALVERT LISTING OFFICE: CASCADE HASSON SOTHEBY'S INTERNATIONAL REALTY
Property Location: 8100 NE 104TH CIR 11 VANCOUVER WA 98662
This Listing
Active Listings Nearby
You Might Also Be Interested In...
The Fair Housing Act prohibits discrimination in housing based on color, race, religion, national origin, sex, familial status, or disability.
Some properties which appear for sale on this web site may subsequently have sold or may no longer be available.
The content relating to real estate for sale on this web site comes in part from the IDX program of the RMLS™ of Portland, Oregon. All real estate listings are marked with the RMLS™ logo, and detailed information about these properties includes the names of the listing brokers.
Listing content is © 2025 RMLS™, Portland, Oregon.
Information Deemed Reliable But Not Guaranteed. The information being provided is for consumer's personal, non-commercial use and may not be used for any purpose other than to identify prospective properties consumers may be interested in purchasing. This information, including square footage, while not guaranteed, has been acquired from sources believed to be reliable.
Last Updated: 2025-04-02 03:42:34
 Portland Condo Mania
Portland Condo Mania


