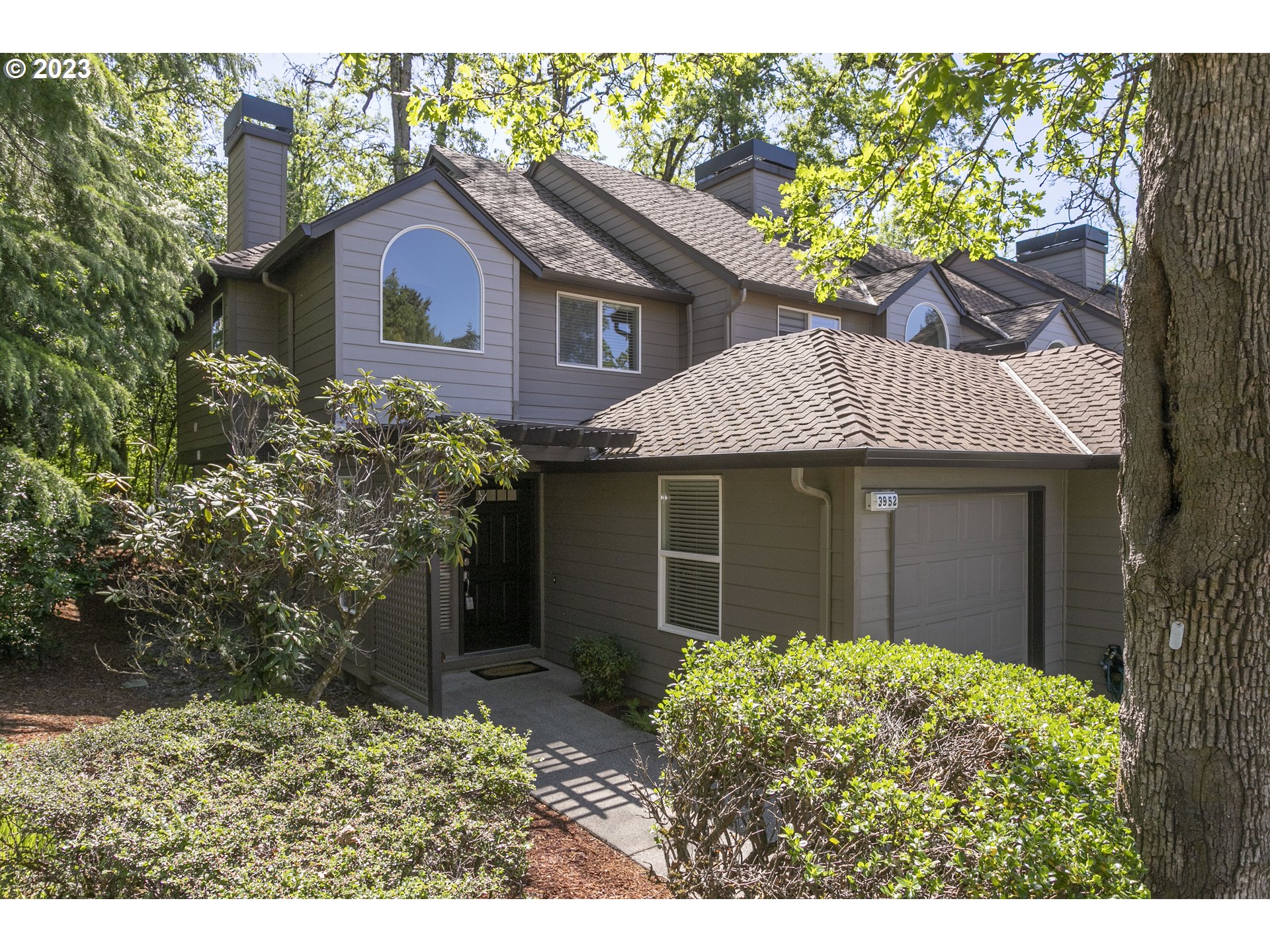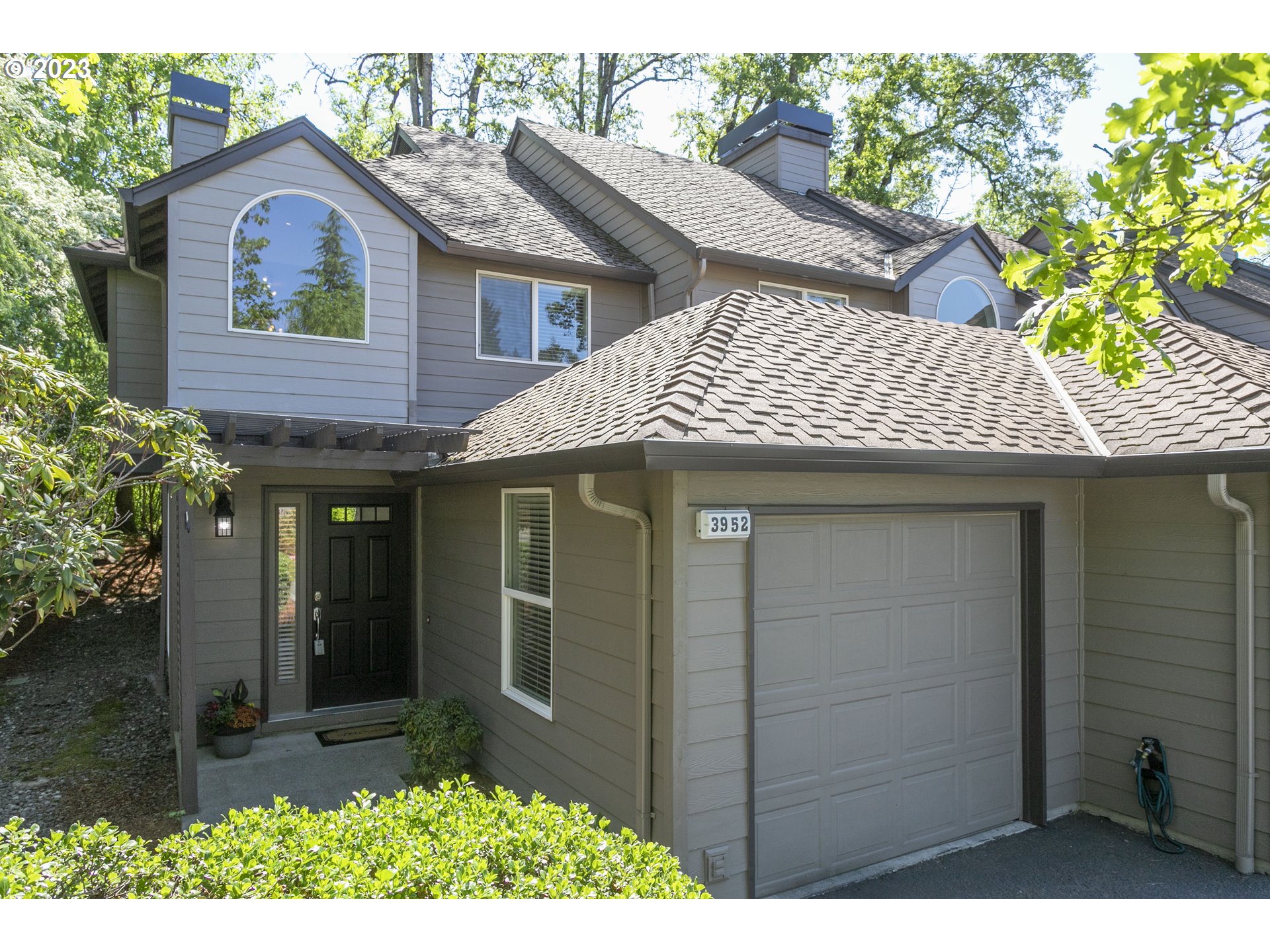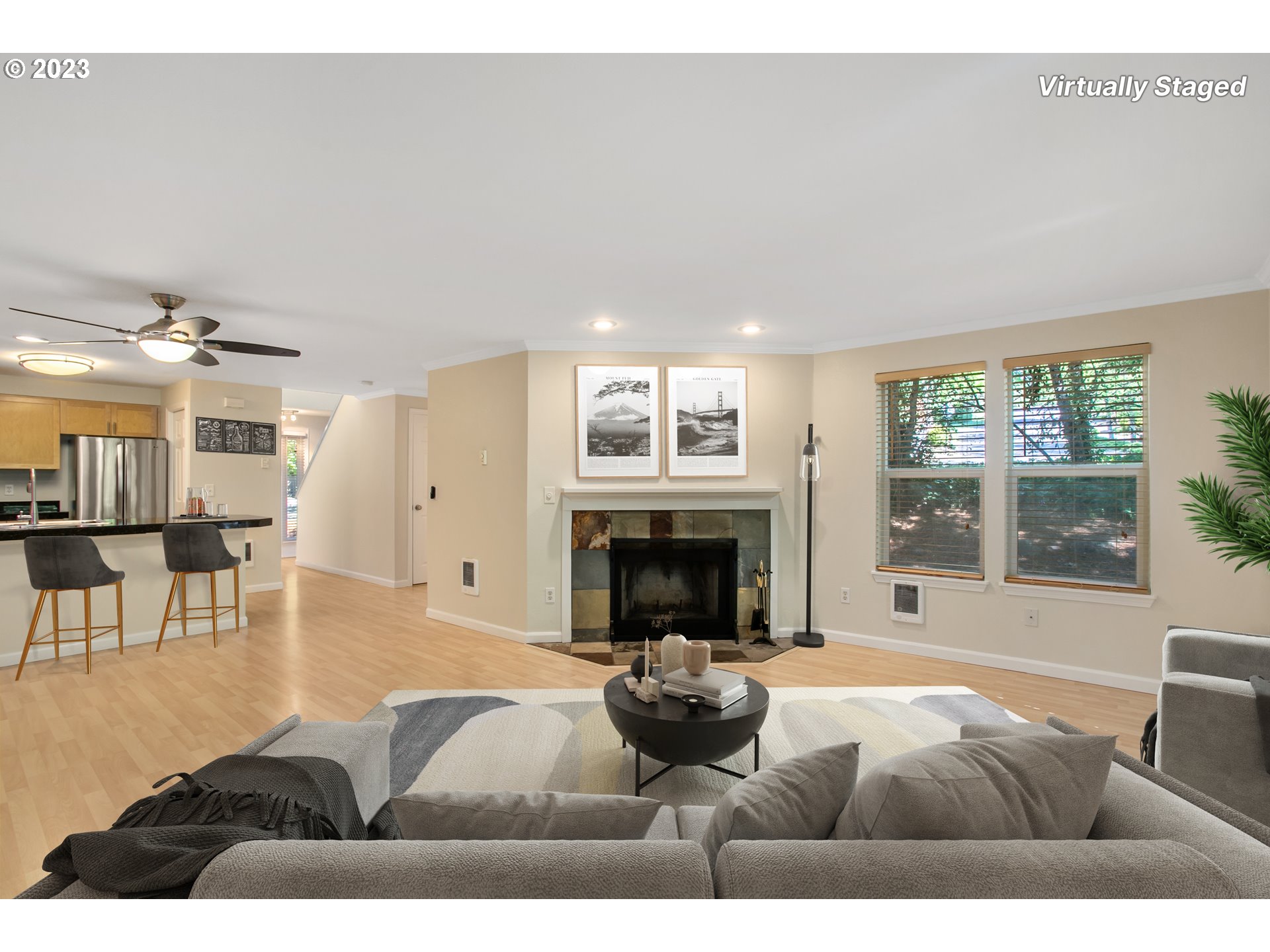Keller Williams Realty - 503-664-9825
SOLD! MLS: 23439500 $395,000
2 Bedrooms with 3 Baths3952 CARMAN DR
LAKE OSWEGO OR 97035MLS: 23439500
Status: SOLD
Closed On: 2023-06-16
Sold Price: $395,000
Sold Price per SqFt: $345
Square Footage: 11462 Bedrooms
3 Baths
Year Built: 1997
Zip Code: 97035
Listing Remarks
Meticulous 2 BR/2.5 bath 2-story condo. Coveted end unit in a fabulous Lake Grove location. Home has been updated with new paint throughout and new carpet on the 2nd floor and stairs. The beautiful kitchen features stainless steel appliances, F/S refrigerator, granite countertops and backsplash, closet pantry, and laminate floors. An open concept main floor plan includes the kitchen nook and family room with a cozy slate surround fireplace. The 2nd floor features two bedrooms, with the primary bedroom and adjoining bathroom & upstairs laundry. The home boasts a partially covered outdoor patio and alcove for BBQ, backing to lush greenery space. Incredible location with Kruse Village, Mercado Grove shopping, nearby Westlake Park and Mtn. Park trails, medical services, fantastic Lake Oswego schools, quick access to I-5, I-205, Hwy 217, Hwy 43. Wonderful Lake Grove swim park easement! (see photos) Several additional downtown amenities nearby. (Some photos virtually staged).
Address: 3952 CARMAN DR LAKE OSWEGO OR 97035
Listing Courtesy of Premiere Property Group, LLC 503-670-9000
Condo Mania Agent
Michele DesCombes
Keller Williams Professionals
Real Estate Agent - #201204624
Phone: 971-414-3494
Request More Information
Listing Details
STATUS: Closed LISTING CONTRACT DATE: 2023-05-18 CLOSE DATE: 2023-06-16 BEDROOMS: 2 BATHROOMS FULL: 2 BUILDING AREA TOTAL: 1146 YEAR BUILT: 1997 TAXES: $3,933 HOA FEES FREQUENCY: Monthly HOA FEES: $442 HOA AMENITIES: Commons, ExteriorMaintenance, Management, Sewer, Water APPLIANCES INCLUDED: Dishwasher, Disposal, FreeStandingRange, FreeStandingRefrigerator, Granite, Microwave, Pantry, StainlessSteelAppliance ARCHITECTURAL STYLE: Stories2 EXTERIOR FEATURES: BuiltinBarbecue, CoveredPatio, Gazebo FIREPLACE: WoodBurning HEATING: Zoned INTERIOR FEATURES: CeilingFan, GarageDoorOpener, Granite, LaminateFlooring, Laundry, TileFloor, WalltoWallCarpet, WasherDryer LEGAL DESCRIPTION: CONDOMINIUM UPLANDS PARK AT LAKE OSWEGO CONDOMINIUM 4091 UNIT 395 LOT FEATURES: Level, Trees # GARAGE SPACES: 1 PARKING FEATURES: Driveway, OffStreet PROPERTY TYPE: Residential PROPERTY SUB TYPE: Condominium ROOF: Composition STORIES TOTAL: 2 LISTING AGENT: DAVID HOPKINS LISTING OFFICE: PREMIERE PROPERTY GROUP, LLC
Property Location: 3952 CARMAN DR LAKE OSWEGO OR 97035
This Listing
Active Listings Nearby
You Might Also Be Interested In...
The Fair Housing Act prohibits discrimination in housing based on color, race, religion, national origin, sex, familial status, or disability.
Some properties which appear for sale on this web site may subsequently have sold or may no longer be available.
The content relating to real estate for sale on this web site comes in part from the IDX program of the RMLS™ of Portland, Oregon. All real estate listings are marked with the RMLS™ logo, and detailed information about these properties includes the names of the listing brokers.
Listing content is © 2025 RMLS™, Portland, Oregon.
Information Deemed Reliable But Not Guaranteed. The information being provided is for consumer's personal, non-commercial use and may not be used for any purpose other than to identify prospective properties consumers may be interested in purchasing. This information, including square footage, while not guaranteed, has been acquired from sources believed to be reliable.
Last Updated: 2025-03-31 03:43:14
 Portland Condo Mania
Portland Condo Mania


