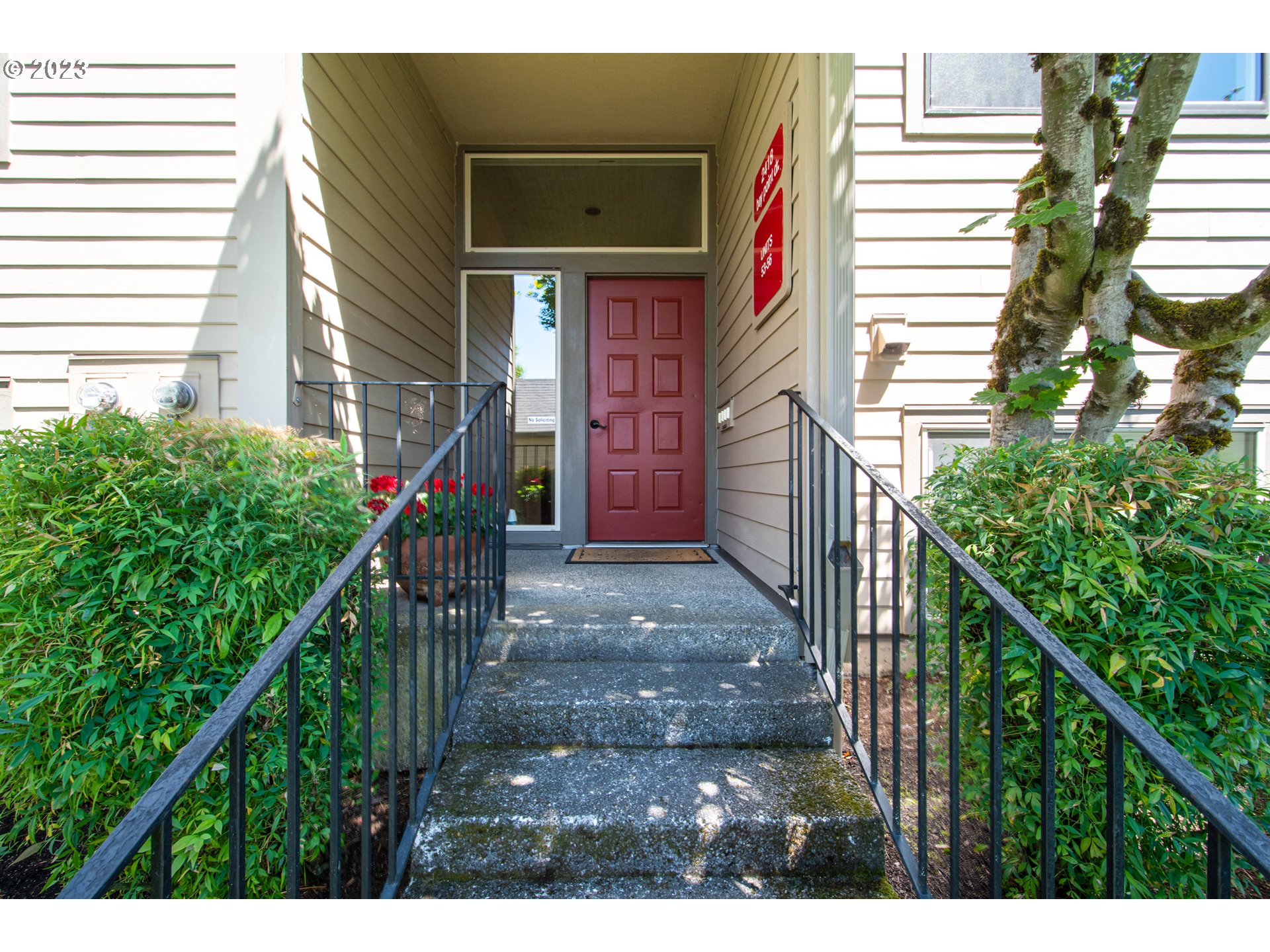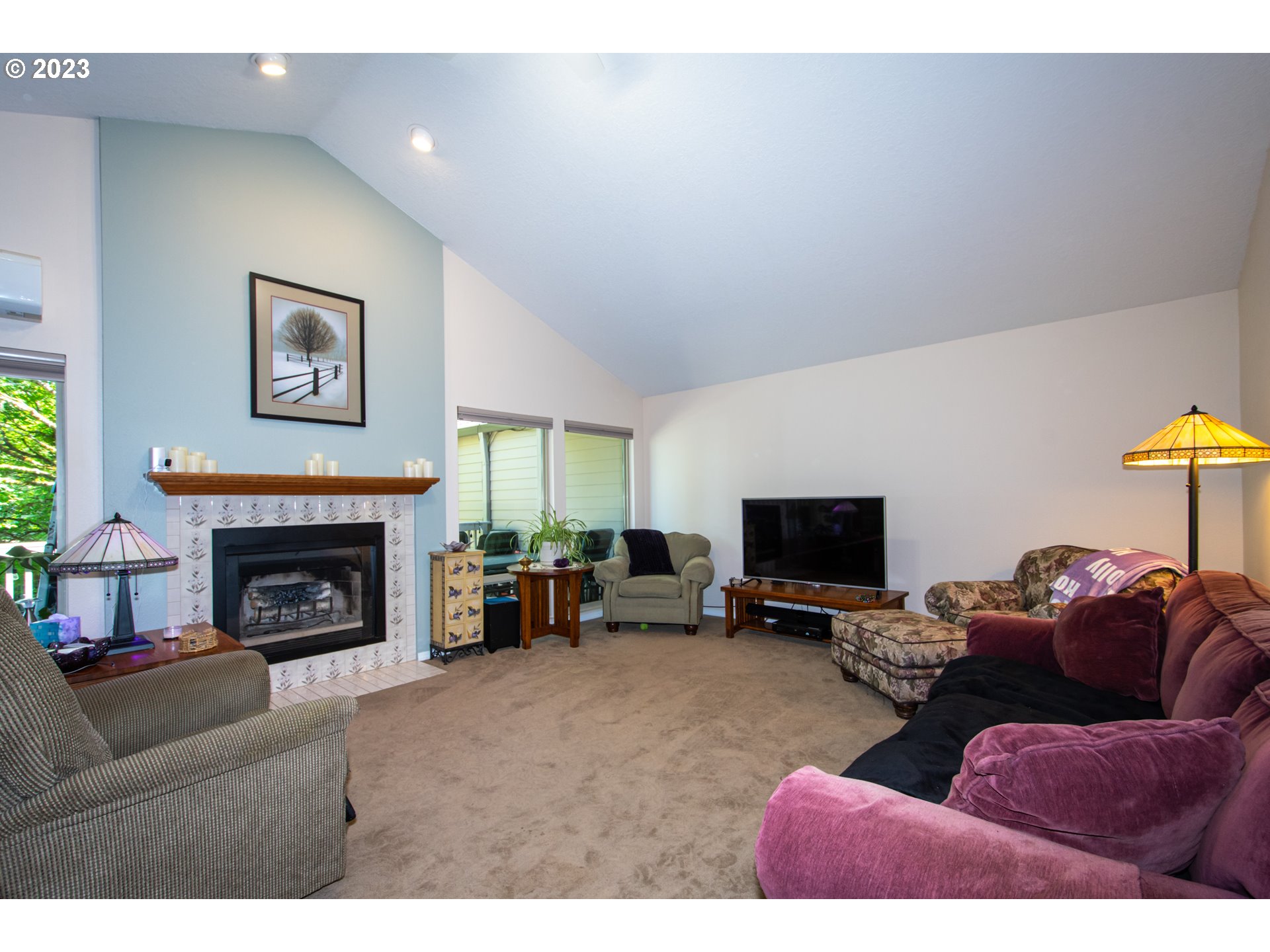Keller Williams Realty - 503-664-9825
SOLD! MLS: 23678419 $455,000
2 Bedrooms with 2 Baths2418 SE BAYPOINT DR 56
VANCOUVER WA 98683MLS: 23678419
Status: SOLD
Closed On: 2023-10-02
Sold Price: $455,000
Sold Price per SqFt: $359
Square Footage: 12662 Bedrooms
2 Baths
Year Built: 1985
Zip Code: 98683
Listing Remarks
Come enjoy peaceful, easy living in Fairway View Condominiums. With only a handful built, the Barrington is the largest plan available in the Village Condos. At 1266 square feet, this spacious 2 bedroom, 2 bath home features vaulted ceilings, A/C and a cozy fireplace. Corian Counters in the kitchen, tile backsplash, pantry, plus all appliances. Light & bright primary bedroom with attached bathroom. French doors to the second bedroom/office with a convenient Murphy bed and built in book shelves. Tons of storage throughout and closet organizers in both bedrooms and the entry. Enjoy the view of the 8th fairway from your large, partially-covered deck. So many things to do at this 55+ master planned community. From swimming to working out, arts and crafts or billiards, social events or the library, gardening the clubhouse or to a relaxing sauna after a round of golf. One car, detached, extra-deep garage. New roof currently being installed. Come join this beautiful community. Everything is ready... All you need to do is move-in!
Address: 2418 SE BAYPOINT DR 56 VANCOUVER WA 98683
Listing Courtesy of Windermere Northwest Living 360-253-3600
Condo Mania Agent
Michele DesCombes
Keller Williams Professionals
Real Estate Agent - #201204624
Phone: 971-414-3494
Request More Information
Listing Details
STATUS: Closed LISTING CONTRACT DATE: 2023-07-21 CLOSE DATE: 2023-10-02 BEDROOMS: 2 BATHROOMS FULL: 2 BUILDING AREA TOTAL: 1266 YEAR BUILT: 1985 TAXES: $3,465 HOA FEES FREQUENCY: Monthly HOA FEES: $441 HOA AMENITIES: Gym, LapPool, Library, Management, MeetingRoom, PartyRoom, Pool, Sauna, WeightRoom APPLIANCES INCLUDED: Dishwasher, Disposal, FreeStandingRange, FreeStandingRefrigerator, Pantry, PlumbedForIceMaker, RangeHood, Tile ARCHITECTURAL STYLE: Stories1 EXTERIOR FEATURES: Deck FIREPLACE: Electric HEATING: Ductless, MiniSplit COOLING: HeatExchanger INTERIOR FEATURES: CeilingFan, GarageDoorOpener, HighCeilings, Laundry, SolarTube, WasherDryer LEGAL DESCRIPTION: FAIRWAY VIEW CONDOMINIUMS 1-9 UNIT 56 FOR ASSESSOR USE ONLY FAIRW LOT FEATURES: GolfCourse, Level, Secluded, Trees # GARAGE SPACES: 1 PARKING FEATURES: OffStreet, ParkingPad PROPERTY TYPE: Residential PROPERTY SUB TYPE: Condominium ROOF: Composition STORIES TOTAL: 2 LISTING AGENT: GINA SALT LISTING OFFICE: WINDERMERE NORTHWEST LIVING LISTING CONTACT: 360-771-0205
Property Location: 2418 SE BAYPOINT DR 56 VANCOUVER WA 98683
This Listing
Active Listings Nearby
You Might Also Be Interested In...
The Fair Housing Act prohibits discrimination in housing based on color, race, religion, national origin, sex, familial status, or disability.
Some properties which appear for sale on this web site may subsequently have sold or may no longer be available.
The content relating to real estate for sale on this web site comes in part from the IDX program of the RMLS™ of Portland, Oregon. All real estate listings are marked with the RMLS™ logo, and detailed information about these properties includes the names of the listing brokers.
Listing content is © 2025 RMLS™, Portland, Oregon.
Information Deemed Reliable But Not Guaranteed. The information being provided is for consumer's personal, non-commercial use and may not be used for any purpose other than to identify prospective properties consumers may be interested in purchasing. This information, including square footage, while not guaranteed, has been acquired from sources believed to be reliable.
Last Updated: 2025-04-01 03:41:48
 Portland Condo Mania
Portland Condo Mania


