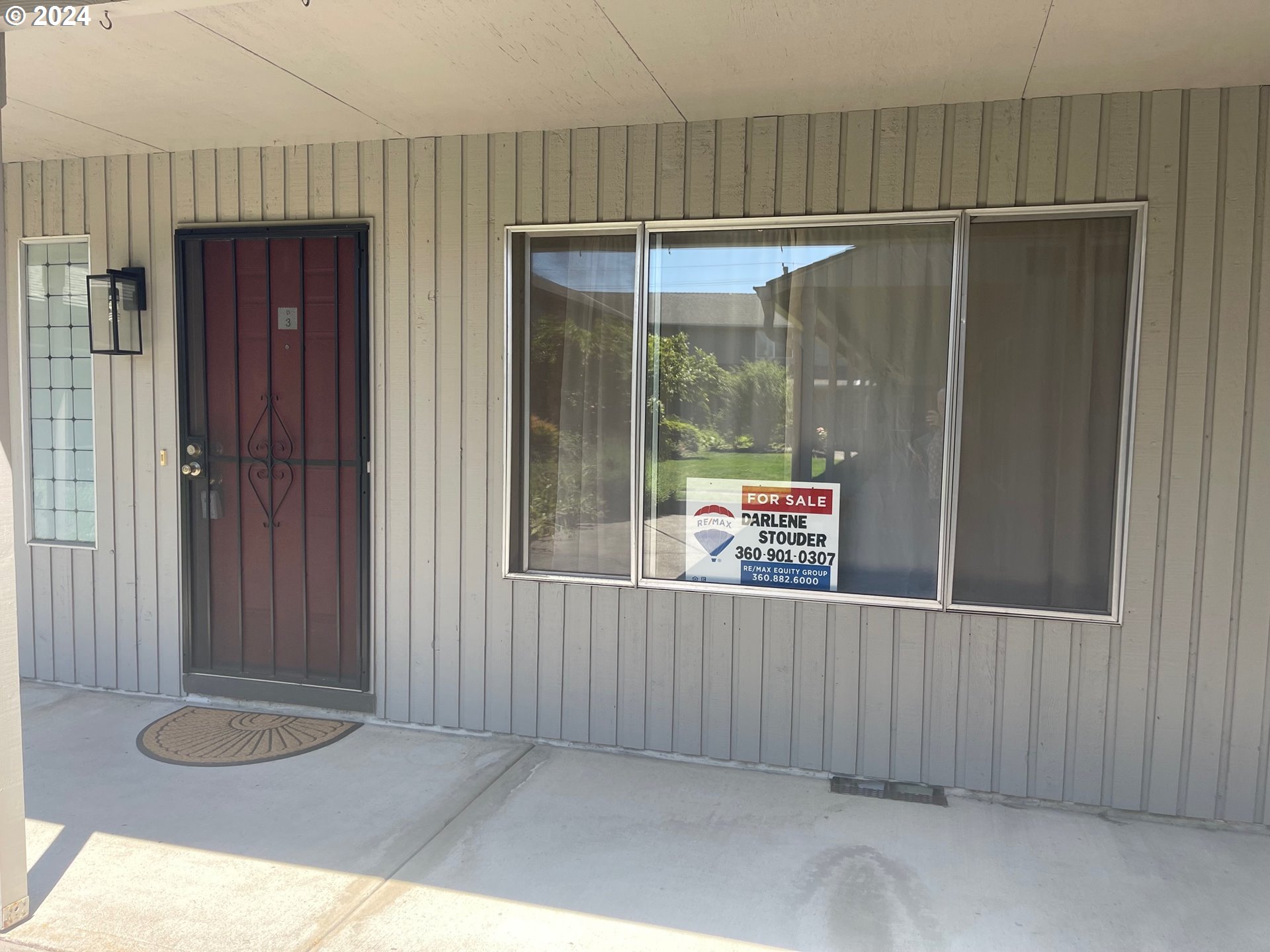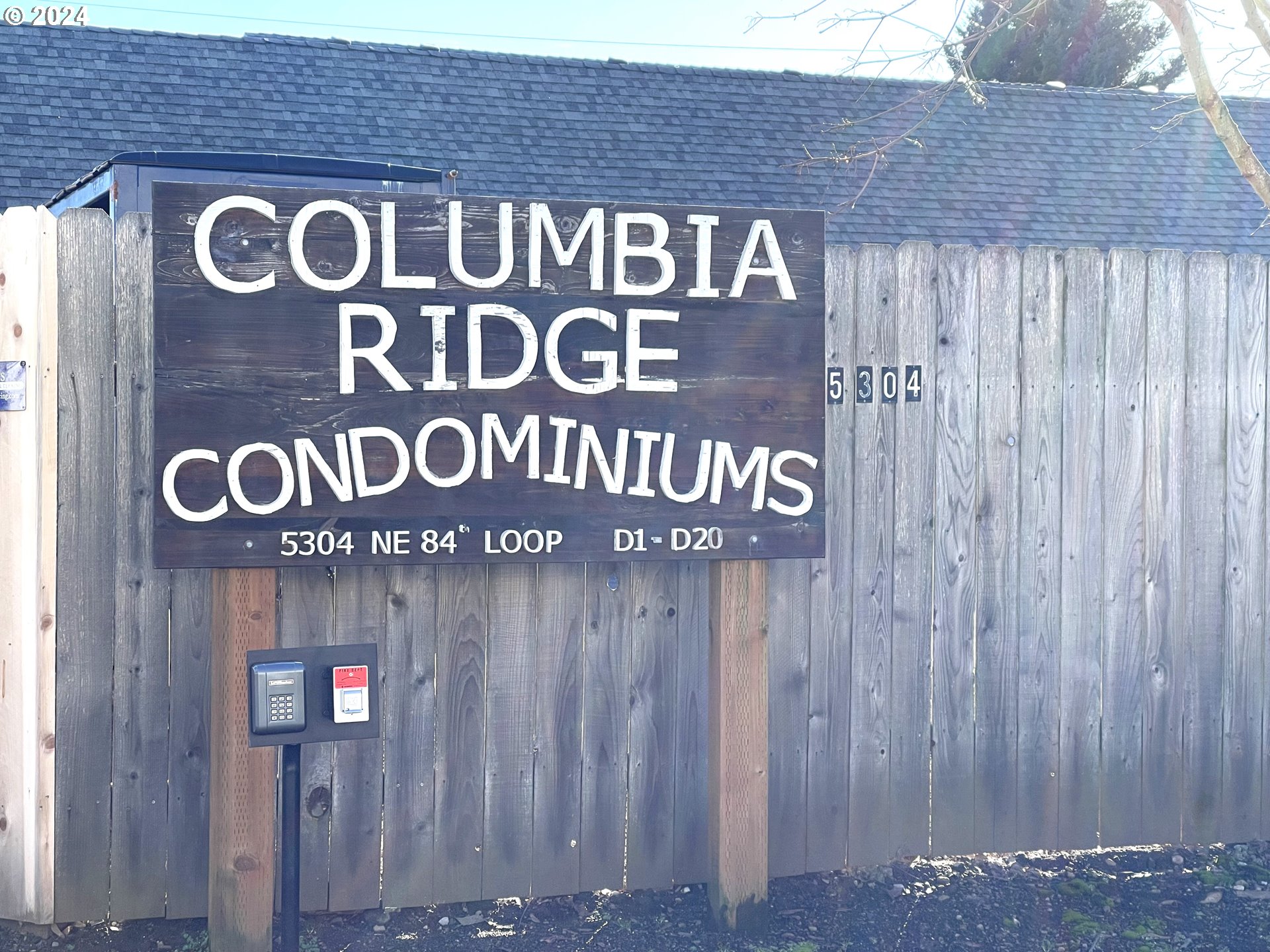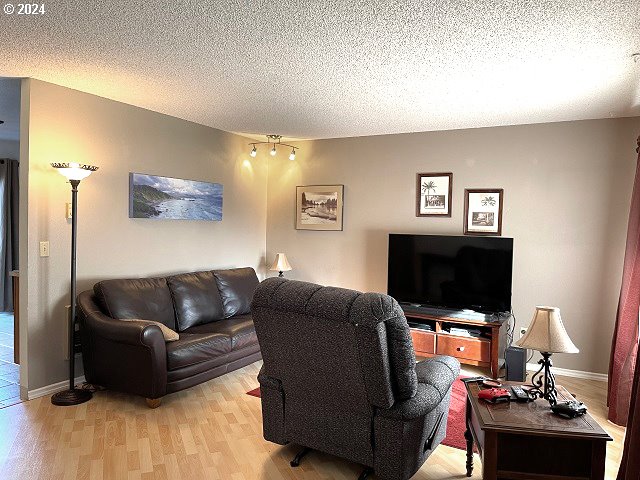Keller Williams Realty - 503-664-9825
SOLD! MLS: 24203482 $249,900
2 Bedrooms with 2 Baths5304 NE 84TH LOOP D3
VANCOUVER WA 98662MLS: 24203482
Status: SOLD
Closed On: 2024-09-09
Sold Price: $249,900
Sold Price per SqFt: $240
Square Footage: 10402 Bedrooms
2 Baths
Year Built: 1983
Zip Code: 98662
Listing Remarks
Discover the charm and convenience of this beautiful condo, located in a gated community. Priced with a competitive $300 monthly HOA fee, this condo offers an array of amenities and services, ensuring a comfortable and hassle-free The HOA fee includes essential utilities such as sewer, garbage, and water. It also covers landscaping and maintenance of common areas, ensuring the surroundings are always pristine. Exterior maintenance and building insurance are also included, providing peace of mind and protecting your investment. Residents can also enjoy access to a dedicated meeting room, Spacious layout with a living room, kitchen, dining area, utility room, and half bath on the main level. Step outside to your open patio through the kitchen slider. Upstairs, you'll find a cozy primary bedroom with two closets, an additional bedroom, and a full bath. New carpet just installed. Enjoy the ease of a dedicated parking spot and a one-car detached garage. Don't miss out on this opportunity for easy living in a prime location!
Address: 5304 NE 84TH LOOP D3 VANCOUVER WA 98662
Listing Courtesy of RE/MAX Equity Group 360-882-6000
Condo Mania Agent
Michele DesCombes
Keller Williams Professionals
Real Estate Agent - #201204624
Phone: 971-414-3494
Request More Information
Listing Details
STATUS: Closed LISTING CONTRACT DATE: 2024-05-02 CLOSE DATE: 2024-09-09 BEDROOMS: 2 BATHROOMS FULL: 1 BUILDING AREA TOTAL: 1040 YEAR BUILT: 1983 TAXES: $2,059 HOA FEES FREQUENCY: Monthly HOA FEES: $300 HOA AMENITIES: AllLandscaping, Commons, ExteriorMaintenance, Gated, Insurance, MeetingRoom, Sewer, Trash, Water APPLIANCES INCLUDED: Dishwasher, FreeStandingRange, Microwave, PlumbedForIceMaker, Tile ARCHITECTURAL STYLE: Townhouse EXTERIOR FEATURES: Patio, SecurityLights, StormDoor HEATING: WallHeater COOLING: None INTERIOR FEATURES: GarageDoorOpener, HighSpeedInternet, LaminateFlooring, Laundry, TileFloor, WalltoWallCarpet LEGAL DESCRIPTION: COLUMBIA RIDGE ASSOC CONDO UNIT 3 FOR ASSESSOR USE ONLY FORMERLY LOT FEATURES: Commons, Gated, Level # GARAGE SPACES: 1 PARKING FEATURES: OffStreet, Secured PROPERTY TYPE: Residential PROPERTY SUB TYPE: Condominium ROOF: Composition STORIES TOTAL: 2 LISTING AGENT: DARLENE STOUDER LISTING OFFICE: RE/MAX EQUITY GROUP
Property Location: 5304 NE 84TH LOOP D3 VANCOUVER WA 98662
This Listing
Active Listings Nearby
You Might Also Be Interested In...
The Fair Housing Act prohibits discrimination in housing based on color, race, religion, national origin, sex, familial status, or disability.
Some properties which appear for sale on this web site may subsequently have sold or may no longer be available.
The content relating to real estate for sale on this web site comes in part from the IDX program of the RMLS™ of Portland, Oregon. All real estate listings are marked with the RMLS™ logo, and detailed information about these properties includes the names of the listing brokers.
Listing content is © 2025 RMLS™, Portland, Oregon.
Information Deemed Reliable But Not Guaranteed. The information being provided is for consumer's personal, non-commercial use and may not be used for any purpose other than to identify prospective properties consumers may be interested in purchasing. This information, including square footage, while not guaranteed, has been acquired from sources believed to be reliable.
Last Updated: 2025-04-01 03:41:48
 Portland Condo Mania
Portland Condo Mania


