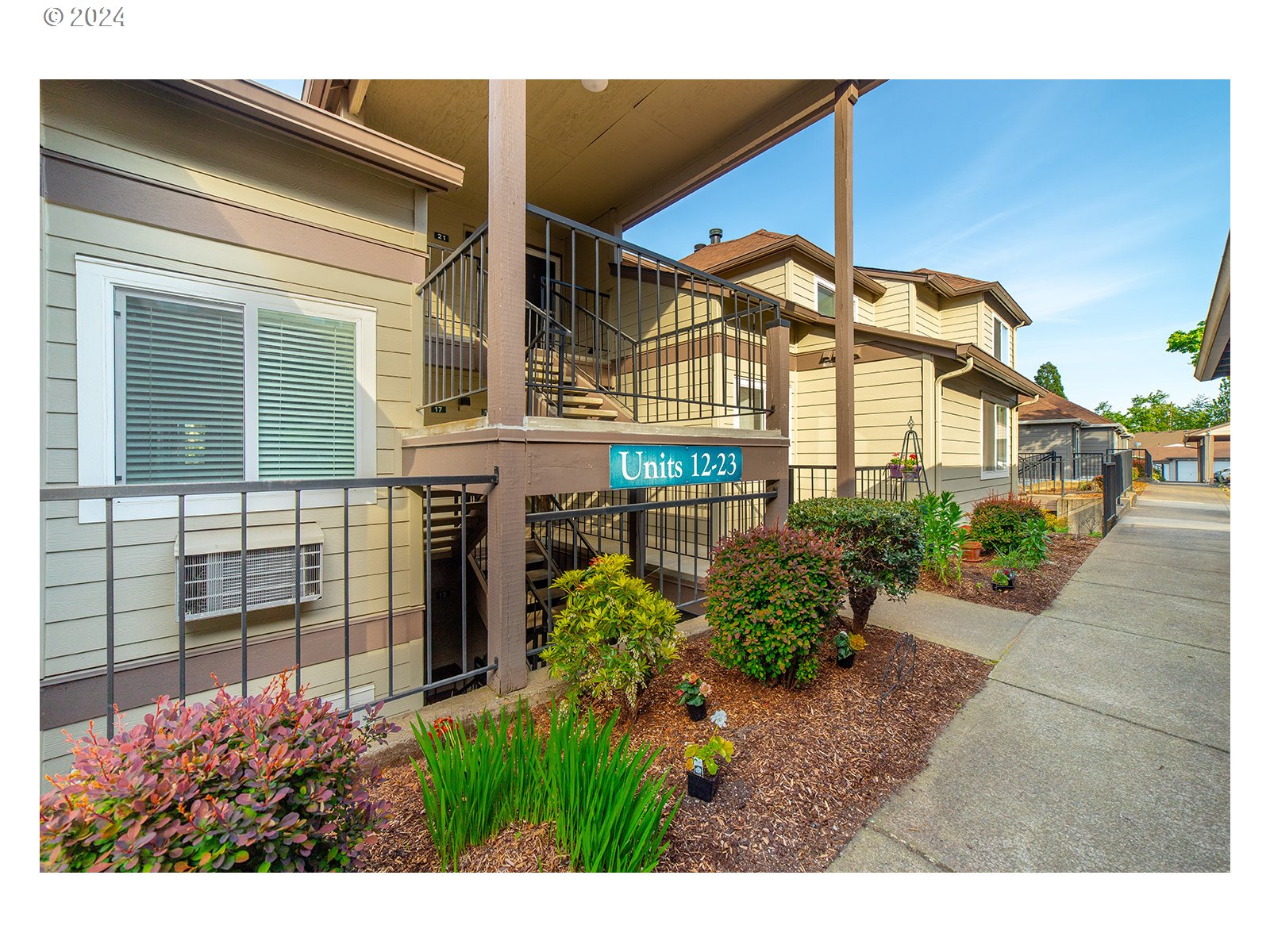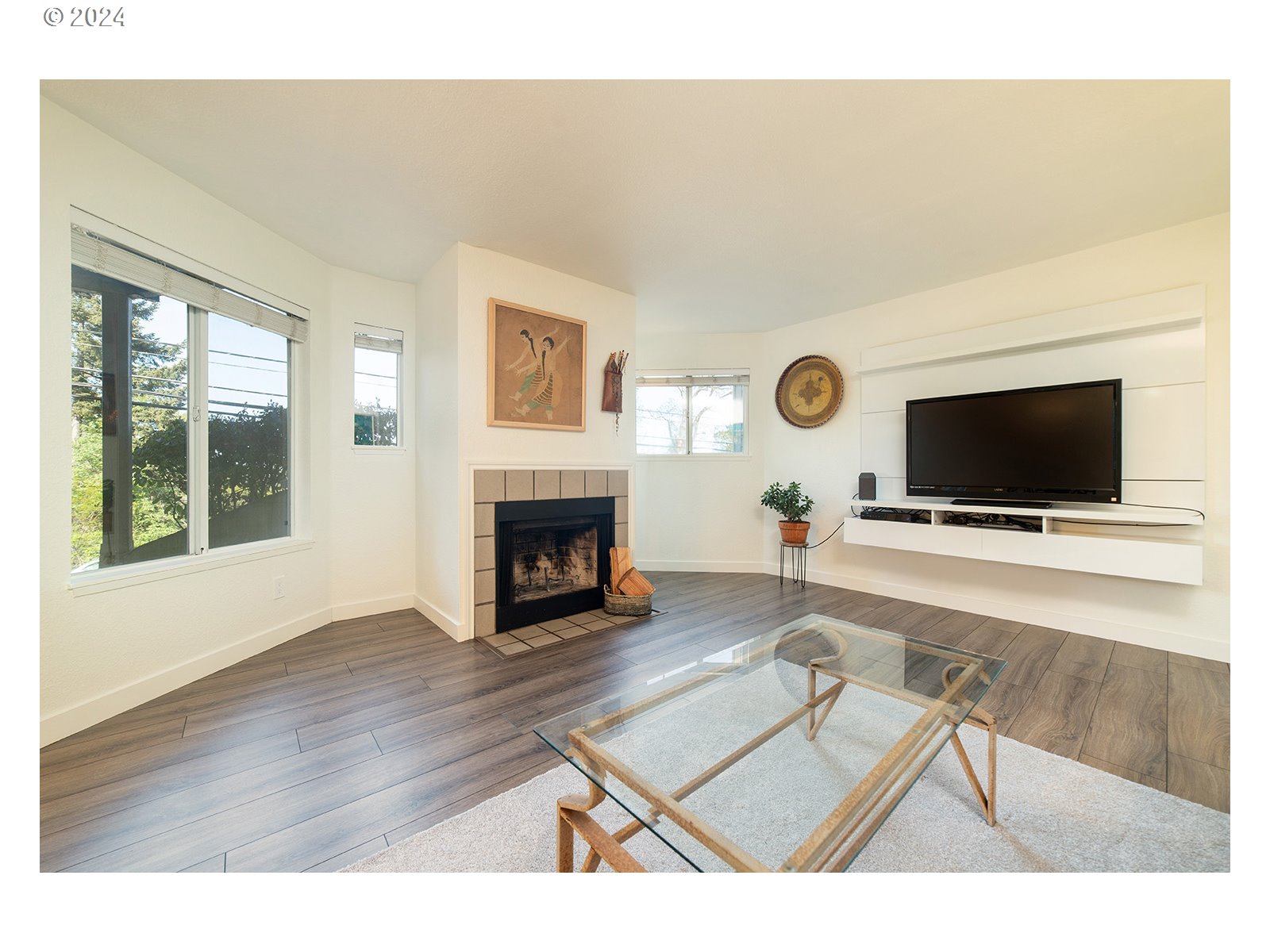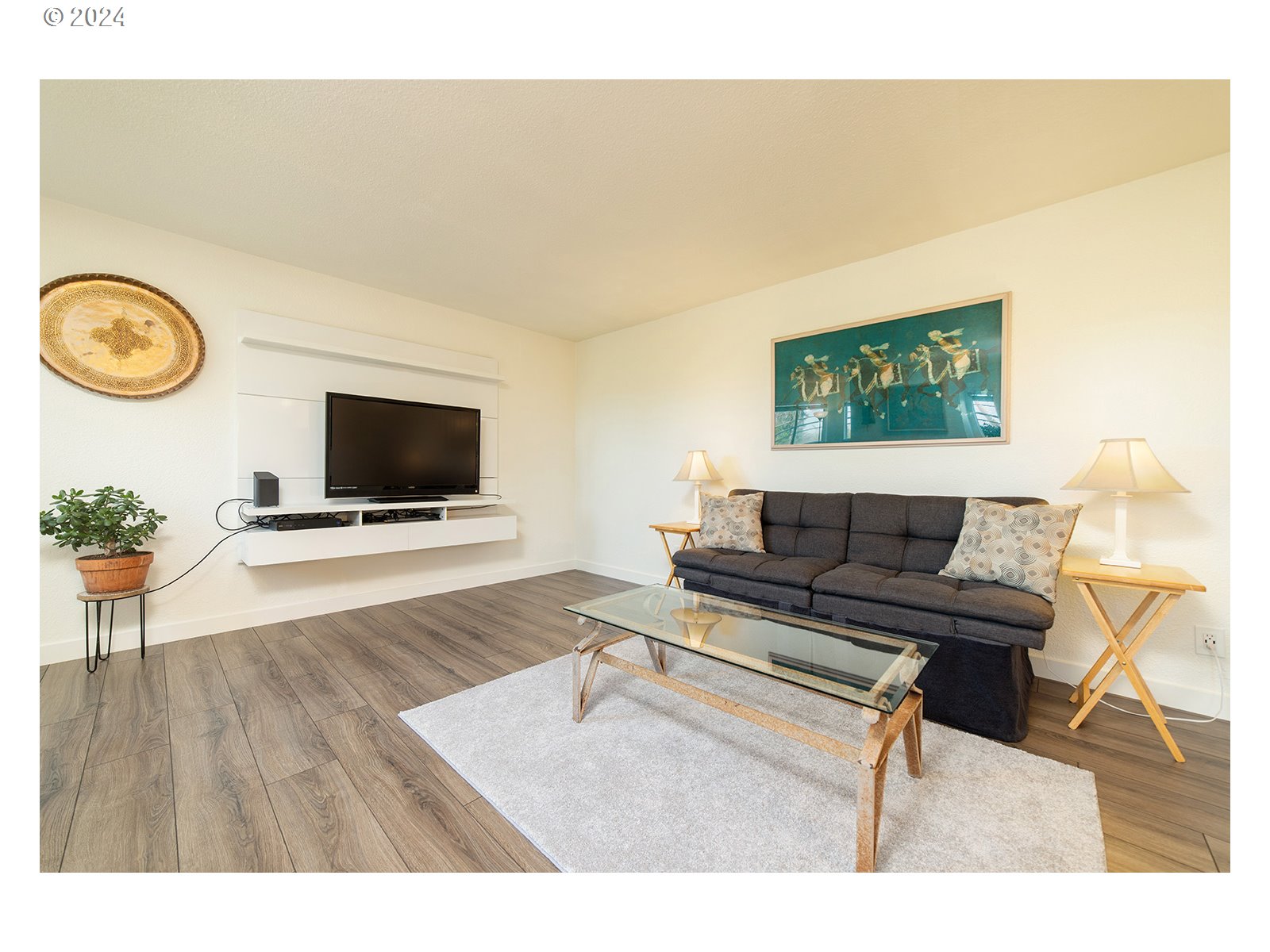Keller Williams Realty - 503-664-9825
SOLD! MLS: 24646911 $243,000
2 Bedrooms with 2 Baths20920 FAWN CT 14
WEST LINN OR 97068MLS: 24646911
Status: SOLD
Closed On: 2024-07-22
Sold Price: $243,000
Sold Price per SqFt: $228
Square Footage: 10682 Bedrooms
2 Baths
Year Built: 1989
Zip Code: 97068
Listing Remarks
This updated and cool condo is near the air conditioned clubhouse and refreshing outdoor pool! Renovated complex with new roofs, siding, water lines, and exterior paint. Refreshed interior updated with wide plank flooring, new paint, light fixtures, faucets, and hot water heater. Includes all appliances, refrigerator, washer and dryer. Open floor plan has a great room featuring a wood-burning fireplace. Extra storage located on the covered patio, perfect for a BBQ. Deeded detached garage, with power for handy projects. Very pet-friendly complex with doggie stations! Conveniently located minutes from grocery stores, coffee shops, library, dining, trails and riverfront parks. Close to downtown West Linn, Lake Oswego, and I-205. Fantastic HOA amenities include your Cable TV/HBO, High-Speed Internet, garbage/recycling, water, and sewer utilities. Also comprises delightful pool, hot tub, clubhouse, gym/weight room, and well maintained landscaping. Comfort and style awaits you, move in ready!
Address: 20920 FAWN CT 14 WEST LINN OR 97068
Listing Courtesy of Coldwell Banker Bain 503-241-7325
Condo Mania Agent
Michele DesCombes
Keller Williams Professionals
Real Estate Agent - #201204624
Phone: 971-414-3494
Request More Information
Listing Details
STATUS: Closed LISTING CONTRACT DATE: 2024-02-22 CLOSE DATE: 2024-07-22 BEDROOMS: 2 BATHROOMS FULL: 2 BUILDING AREA TOTAL: 1068 YEAR BUILT: 1989 TAXES: $2,541 HOA FEES FREQUENCY: Monthly HOA FEES: $732 HOA AMENITIES: AllLandscaping, CableTV, Commons, ExteriorMaintenance, Gym, Internet, Library, MaintenanceGrounds, Management, MeetingRoom, PartyRoom, Pool, RecreationFacilities, RoadMaintenance, Sewer, SnowRemoval, SpaHotTub, Trash, Water, WeightRoom APPLIANCES INCLUDED: Dishwasher, Disposal, FreeStandingRange, FreeStandingRefrigerator, Microwave ARCHITECTURAL STYLE: Stories1 EXTERIOR FEATURES: CoveredPatio FIREPLACE: WoodBurning HEATING: WallHeater COOLING: Other INTERIOR FEATURES: GarageDoorOpener, LaminateFlooring, Laundry LEGAL DESCRIPTION: CONDOMINIUM LINNWOOD HEIGHTS/DEERPOINT PARK CONDOMINIUMS STAGE 4 LOT FEATURES: Level, Private # GARAGE SPACES: 1 PARKING FEATURES: Deeded, OffStreet PROPERTY TYPE: Residential PROPERTY SUB TYPE: Condominium ROOF: Composition STORIES TOTAL: 3 LISTING AGENT: KASIA CONROY LISTING OFFICE: COLDWELL BANKER BAIN LISTING CONTACT: 503-915-9277
Property Location: 20920 FAWN CT 14 WEST LINN OR 97068
This Listing
Active Listings Nearby
You Might Also Be Interested In...
The Fair Housing Act prohibits discrimination in housing based on color, race, religion, national origin, sex, familial status, or disability.
Some properties which appear for sale on this web site may subsequently have sold or may no longer be available.
The content relating to real estate for sale on this web site comes in part from the IDX program of the RMLS™ of Portland, Oregon. All real estate listings are marked with the RMLS™ logo, and detailed information about these properties includes the names of the listing brokers.
Listing content is © 2025 RMLS™, Portland, Oregon.
Information Deemed Reliable But Not Guaranteed. The information being provided is for consumer's personal, non-commercial use and may not be used for any purpose other than to identify prospective properties consumers may be interested in purchasing. This information, including square footage, while not guaranteed, has been acquired from sources believed to be reliable.
Last Updated: 2025-04-19 03:43:21
 Portland Condo Mania
Portland Condo Mania


