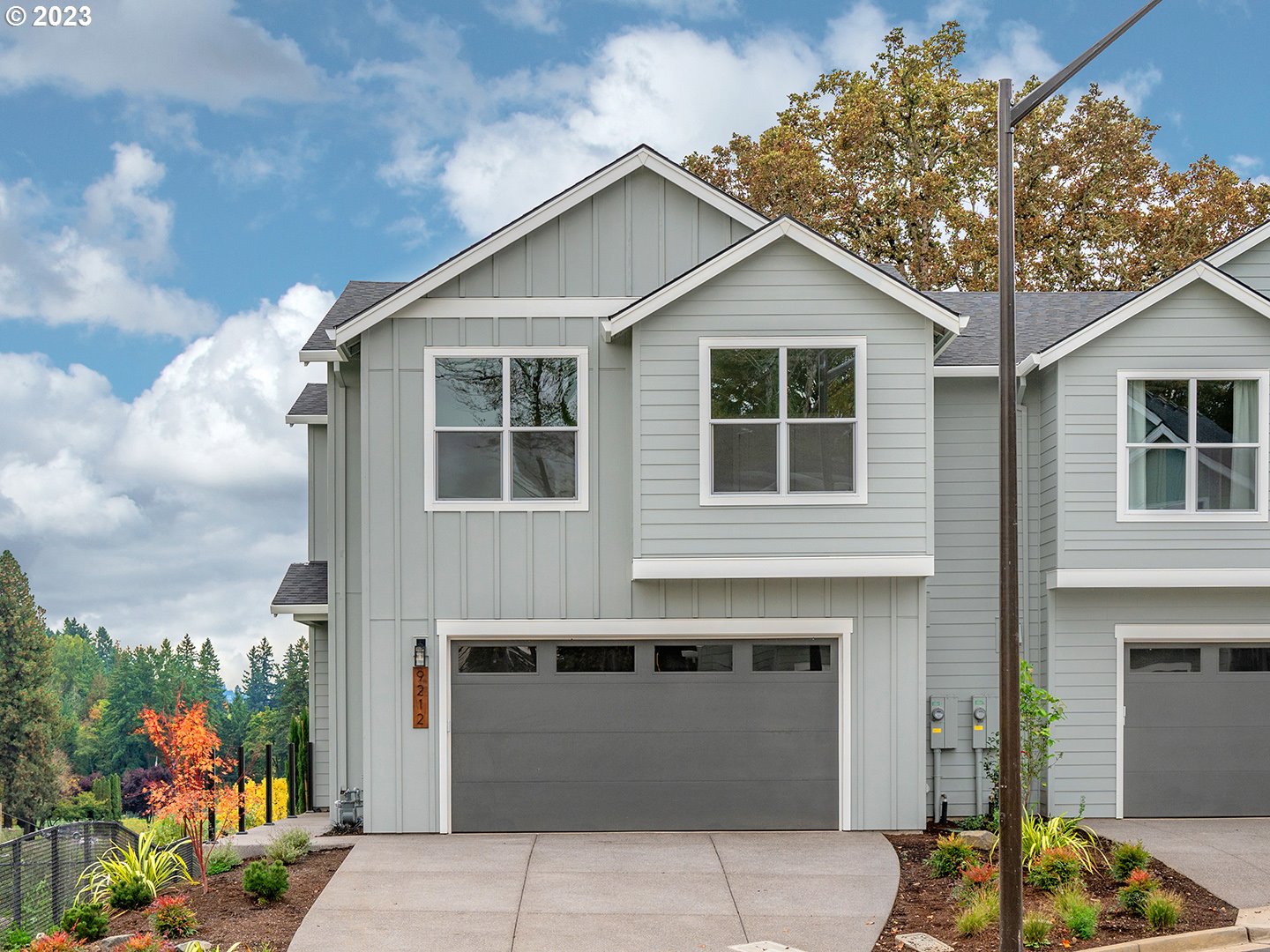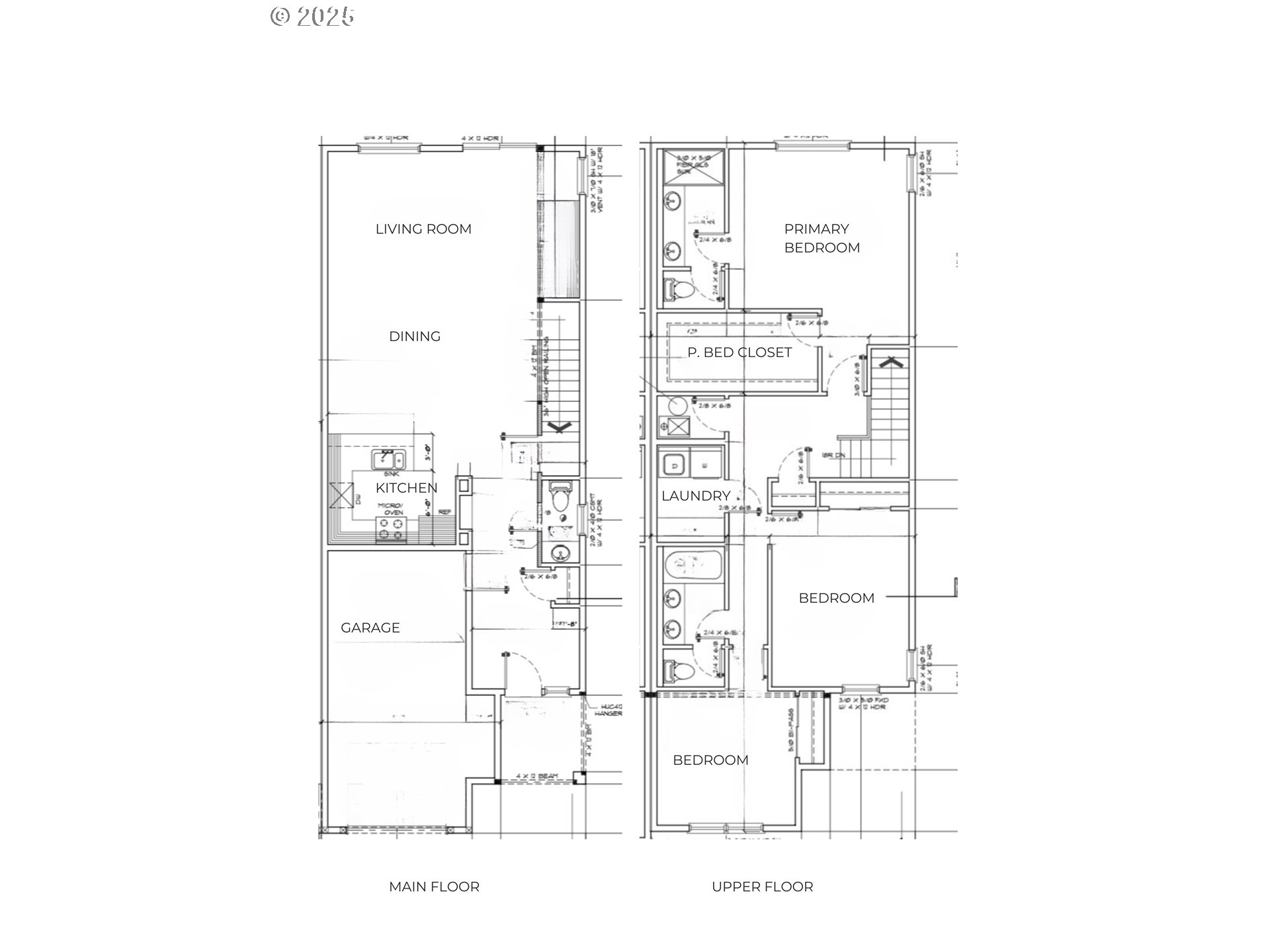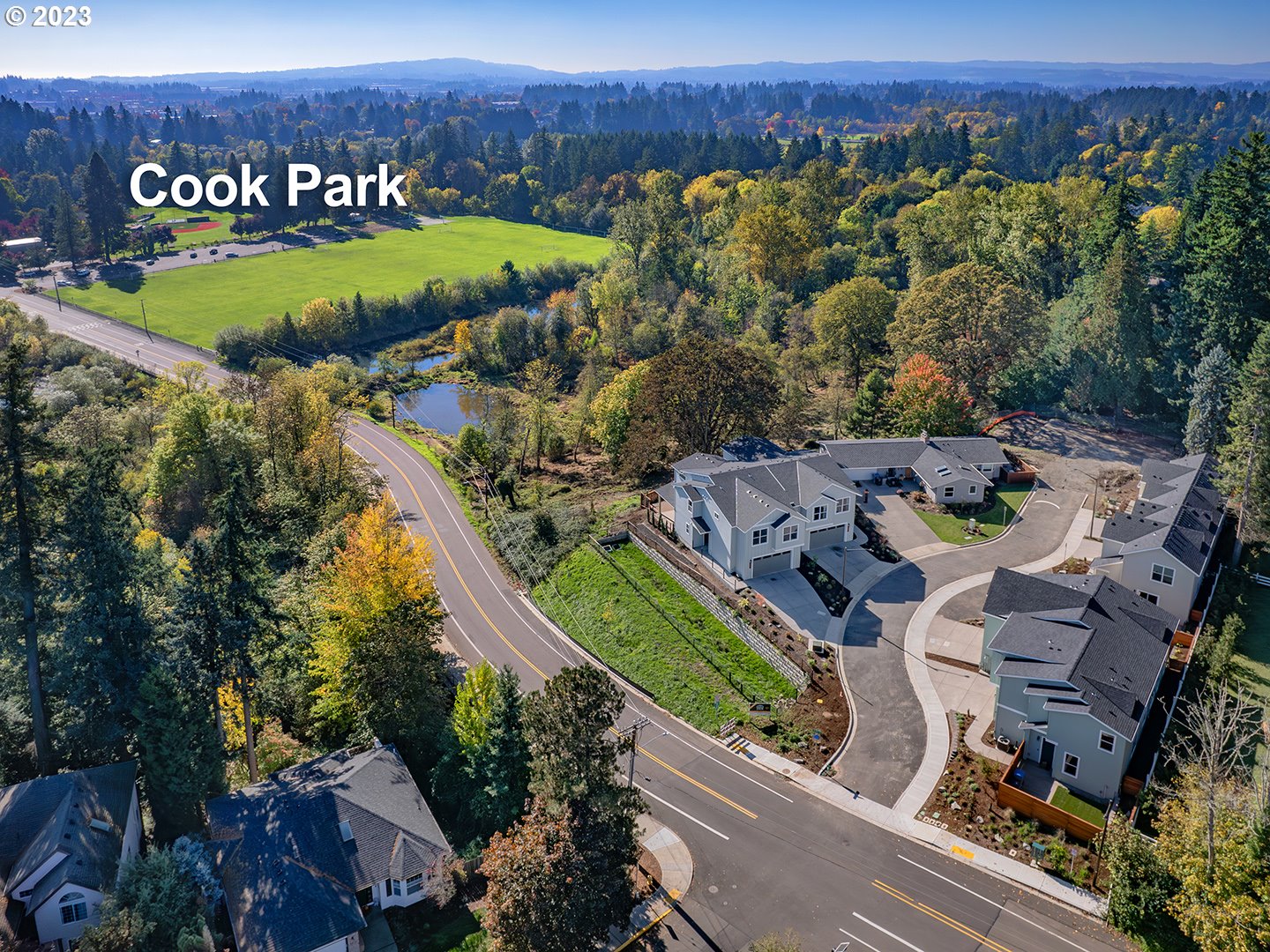Keller Williams Realty - 503-664-9825
MLS: 576780123 $559,000
3 Bedrooms with 3 Baths9256 SW WAVERLY DR
TIGARD OR 97224MLS: 576780123
Status: ACTIVE
List Price: $559,000
Price per SQFT: $295
Square Footage: 18963 Bedrooms
3 Baths
Year Built: 2025
Zip Code: 97224
Listing Remarks
Don’t miss your chance to own one of the final three homes in Eagle View Estates, a centrally located townhome community in Tigard’s desirable Cook Park neighborhood. This 3-bedroom, 2.1-bathroom townhome offers an open-concept living space with a gourmet kitchen, a luxurious primary suite with a walk-in closet, and high-end finishes throughout. Enjoy a spacious, fully fenced backyard with a patio and stunning territorial views. Each home also features 10-foot ceilings on the main floor, fully finished and landscaped yards, air conditioning, elegant tile showers, a stylish kitchen backsplash, and decorative lighting—details you won’t find anywhere else. Located within walking distance to Cook Park’s 79 acres of recreation, including trails, sports fields, and playgrounds, and just under 2 miles from the shopping and dining at Bridgeport Village, this peaceful and vibrant community is ready to welcome you home. 1 Yr Builder Warranty plus 3rd Party 2-10 Warranty. *Photos are of Model home in the community and may represent upgraded finishes. Actual floor plan is a Triplex style Townhouse with a 1 car garage and does not have a fireplace. Listed home is on the North End, Right Side unit when facing the homes. Completion end of April - No Model Home.
Address: 9256 SW WAVERLY DR TIGARD OR 97224
Listing Courtesy of Coldwell Banker Bain 503-224-7325
Condo Mania Agent
Michele DesCombes
Keller Williams Professionals
Real Estate Agent - #201204624
Phone: 971-414-3494
Request More Information
Listing Details
STATUS: Active LISTING CONTRACT DATE: 2025-01-10 BEDROOMS: 3 BATHROOMS FULL: 2 BUILDING AREA TOTAL: 1896 YEAR BUILT: 2025 TAXES: $0 HOA FEES FREQUENCY: Monthly HOA FEES: $117 HOA AMENITIES: Commons, ExteriorMaintenance APPLIANCES INCLUDED: BuiltinRange, Dishwasher, Disposal, GasAppliances, PlumbedForIceMaker, Quartz, RangeHood, StainlessSteelAppliance, Tile ARCHITECTURAL STYLE: Townhouse EXTERIOR FEATURES: Fenced, Patio, Yard HEATING: ForcedAir95Plus COOLING: CentralAir INTERIOR FEATURES: CeilingFan, GarageDoorOpener, HighCeilings, Laundry, LuxuryVinylPlank, Quartz LEGAL DESCRIPTION: Eagle View Estates Condominiums # GARAGE SPACES: 1 PARKING FEATURES: Driveway PROPERTY TYPE: Residential PROPERTY SUB TYPE: Condominium ROOF: Composition STORIES TOTAL: 2 LISTING AGENT: SHANNON JANSSEN LISTING OFFICE: COLDWELL BANKER BAIN LISTING CONTACT: 503-784-8097
Estimated Monthly Payments
List Price: $559,000 20% Down Payment: $111,800 Loan Amount: $447,200 Loan Type: 30 Year Fixed Interest Rate: 6.5 % Monthly Payment: $2,827 Estimate does not include taxes, fees, insurance.
Request More Information
Property Location: 9256 SW WAVERLY DR TIGARD OR 97224
This Listing
Active Listings Nearby
Condo Mania Agent
Angela Stevens
Keller Williams Professionals
Principal Real Estate Broker- #201003076
Phone: 503-664-9825
Search Listings
The Fair Housing Act prohibits discrimination in housing based on color, race, religion, national origin, sex, familial status, or disability.
Some properties which appear for sale on this web site may subsequently have sold or may no longer be available.
The content relating to real estate for sale on this web site comes in part from the IDX program of the RMLS™ of Portland, Oregon. All real estate listings are marked with the RMLS™ logo, and detailed information about these properties includes the names of the listing brokers.
Listing content is © 2025 RMLS™, Portland, Oregon.
Information Deemed Reliable But Not Guaranteed. The information being provided is for consumer's personal, non-commercial use and may not be used for any purpose other than to identify prospective properties consumers may be interested in purchasing. This information, including square footage, while not guaranteed, has been acquired from sources believed to be reliable.
Last Updated: 2025-04-15 03:43:10
 Portland Condo Mania
Portland Condo Mania



